This home didn’t feel like home until the open-concept IKEA kitchen was complete.
For someone who loves cooking, baking, and entertaining, a galley kitchen is the stuff of nightmares. This is how IKD customer Phyllis felt when she found the right home at the right price—with the wrong kitchen. Small kitchens have all the necessary components but lack warmth and welcome.
The decision to gut the galley and create an open-concept kitchen was easy for this Connecticut homeowner.
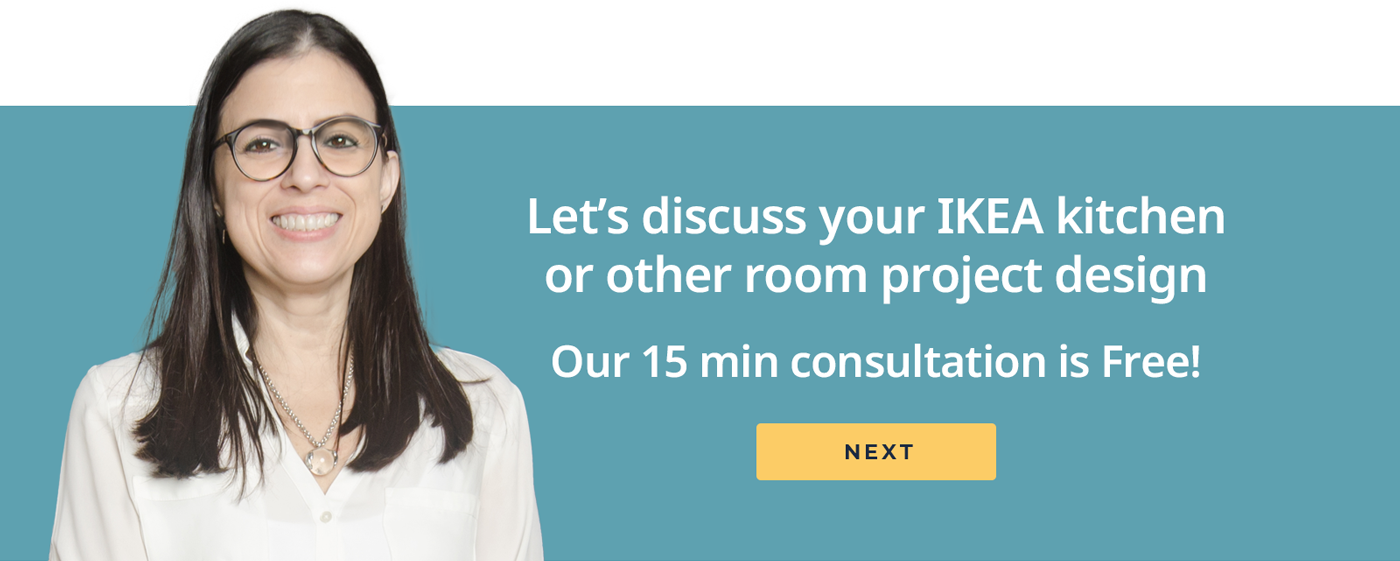



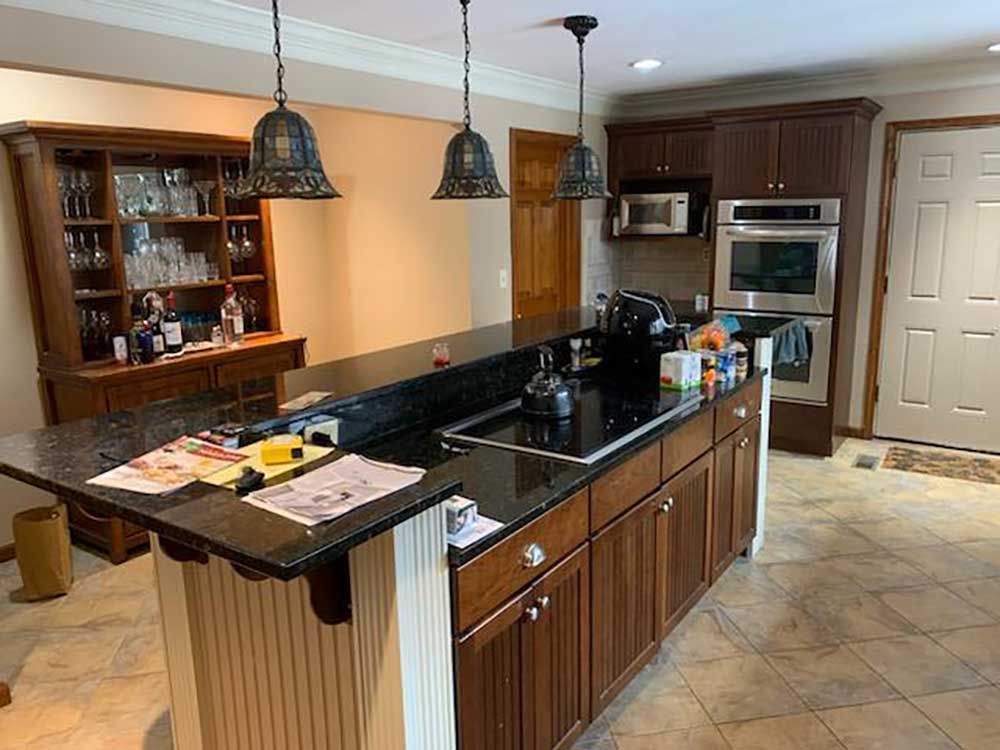
We spoke with Phyllis’s daughter, Kristin, about the project. She explained that cooking is her mother’s passion, and she is very particular about her culinary equipment and how it should be organized. For Phyllis to really love her new home, she needed a large, open-concept kitchen that wasn’t cut off from the living area.
Why Design
with IKD?
Why Design with IKD?
Why Design
with IKD?
Why Design with IKD?
This mother-daughter duo was prepared to undergo a massive IKEA kitchen renovation.
Since this was a necessity, Kristin and Phyllis didn’t start with a set budget; they just knew they wanted to get the best deal possible.
“We didn’t have a budget, per se, but we did price out cabinetry as custom, semi-custom, and then the IKEA/SHM route…. We chose the last one because it gave us the greatest flexibility and style for the price.” –Kristin, IKD customer
To get the extra space, Phyllis and Kristin hired a contractor to delete a bedroom and bathroom and reconfigure the layout to include the new kitchen, laundry room, and pantry.
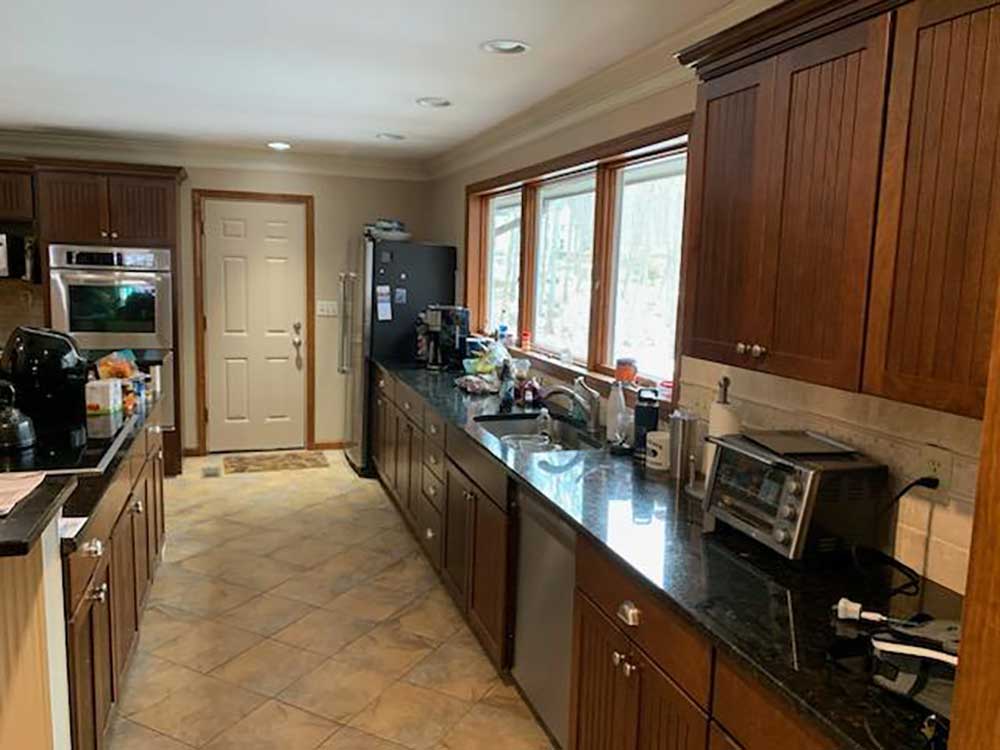
Phyllis fell for the Semihandmade shaker-style doors before learning about IKD on the supplier’s website. Semihandmade recommends several designers, but Kristin explains why she and her mother chose Inspired Kitchen Design over all the others:
“The deciding factor was communication. Mike was very responsive and easy to work with. I also liked that they were so experienced with IKEA. It was nice to have someone I could bounce things off of.”
After speaking with Mike initially, the design was placed in the capable hands of Florence.
IKEA offered the best value for a kitchen remodel.
Kristin took over the role of project manager. Since her own IKEA kitchen was small and straightforward, she didn’t need to call on the services of a designer. Her mother’s kitchen, however, was a more complex undertaking.
Like most of our customers, she turned to the online planner first. Her opinion of it is succinct:
“I tried to work with the online IKEA planner, and it was horrendous.”
Florence, on the other hand, was easy to work with. She understood the importance of this kitchen and how much it meant to Phyllis. Florence perfected some more unique design elements, such as a custom built-in hutch that would allow Phyllis to show off her fine china and drawers instead of base cabinets.
Even with these special touches and bespoke Semihandmade doors, Kristin knows they got a bargain compared to using custom cabinet installers.
“They would have come in and done everything like magic, but it would have cost twice as much.” –Kristin, IKD customer
Exactly how much did the supplies cost for this IKEA kitchen design?
Kristin and Phyllis chose to use drawers in the SEKTION cabinet boxes rather than cabinet doors and shelves because she finds them more functional and aesthetically pleasing. These elements are equally important to Phyllis, as is the ability to age in place. Since drawers eliminate the need to crawl around on the floor digging in cabinets, the drawers save Phyllis time as well as wear and tear on her knees.
In total, this kitchen design utilizes fifteen MAXIMERA drawers, three pullout SEKTION cabinets, and three traditional SEKTION cabinets. The custom hutch Florence designed contains four glass-front cabinets with two drawers beneath.
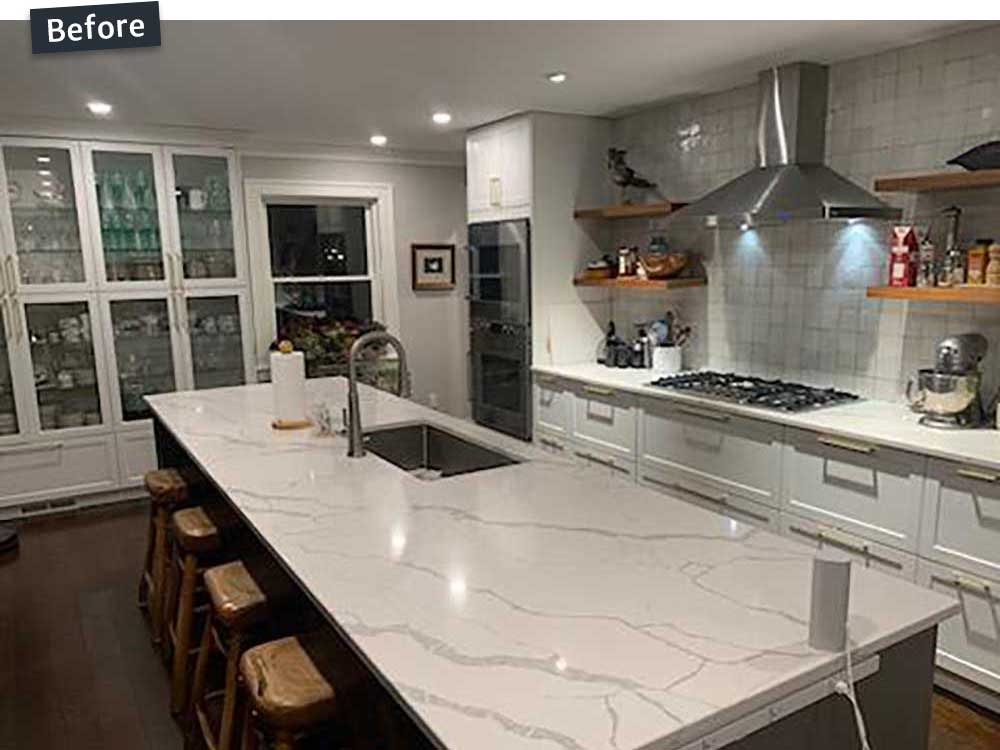
The drawer and door fronts on the kitchen island are Semihandmade Shaker in desert gray, while the rest of the kitchen features Semihandmade shaker drawer and door fronts in white. The countertop is white quartz with a marble effect.
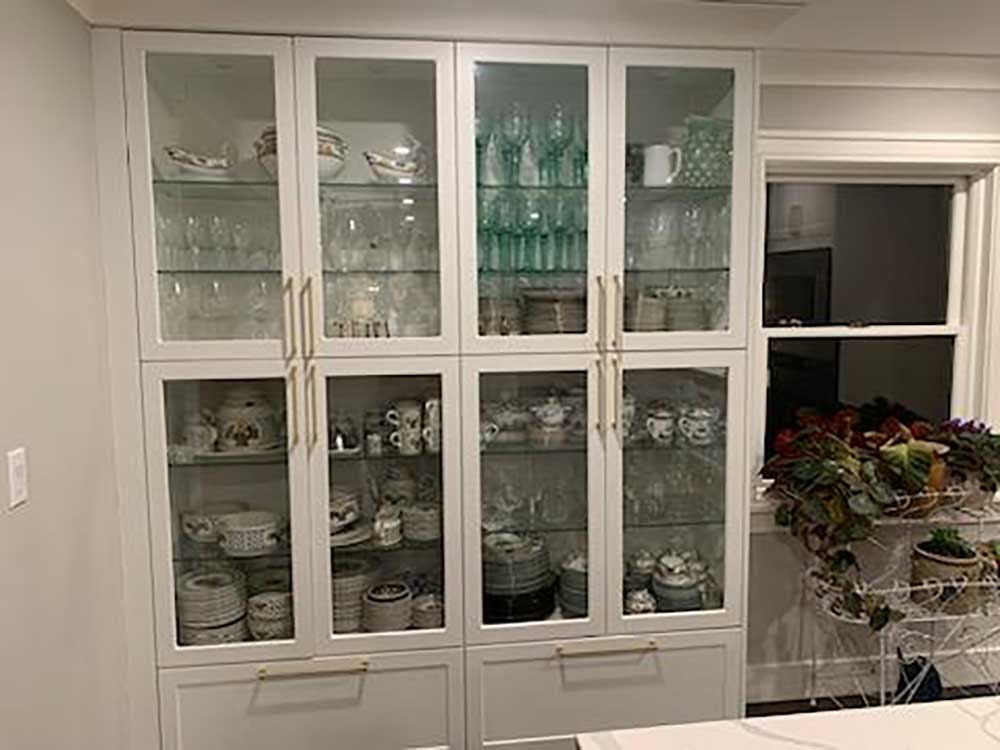
For an even cleaner look, Phyllis and Kristin opted for an integrated fridge.
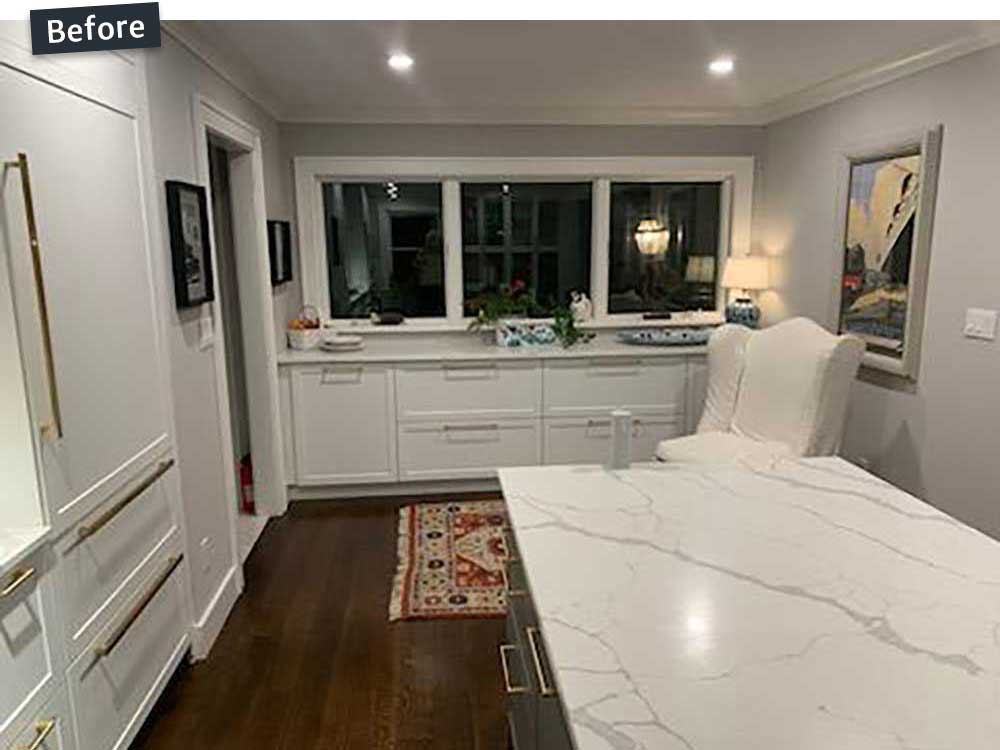
The total cost of IKEA products for this project was $4,189.
Getting IKEA supplies during the pandemic was tricky, but installation went smoothly.
Phyllis and Kristin hired a local IKEA contractor who was familiar with the nuances of an IKEA kitchen installation. Because he knew his way around the rails and depth differences that often trip up the average contractor, the installation went smoothly.
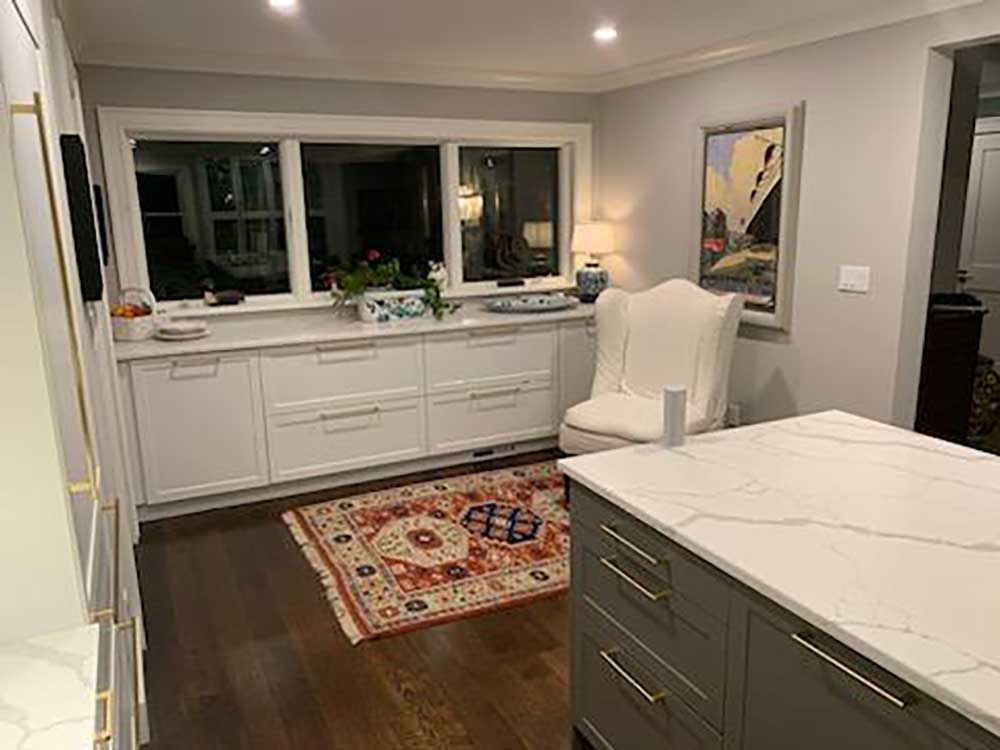
However, getting the supplies could have gone better. Because they executed this IKEA kitchen design towards the end of the pandemic, backorders were still a significant issue. To get everything for her mother’s kitchen, Kristin sourced many items from Florida and shipped them to Connecticut.
Eventually, however, she got everything the contractor needed to complete her mother’s kitchen.
There is no better recommendation than a repeat customer.
Kristin and Phyllis are thrilled with the kitchen renovation, and we’re grateful for the opportunity to help take Phyllis’s kitchen from a space she could never see herself in to one she doesn’t want to leave.
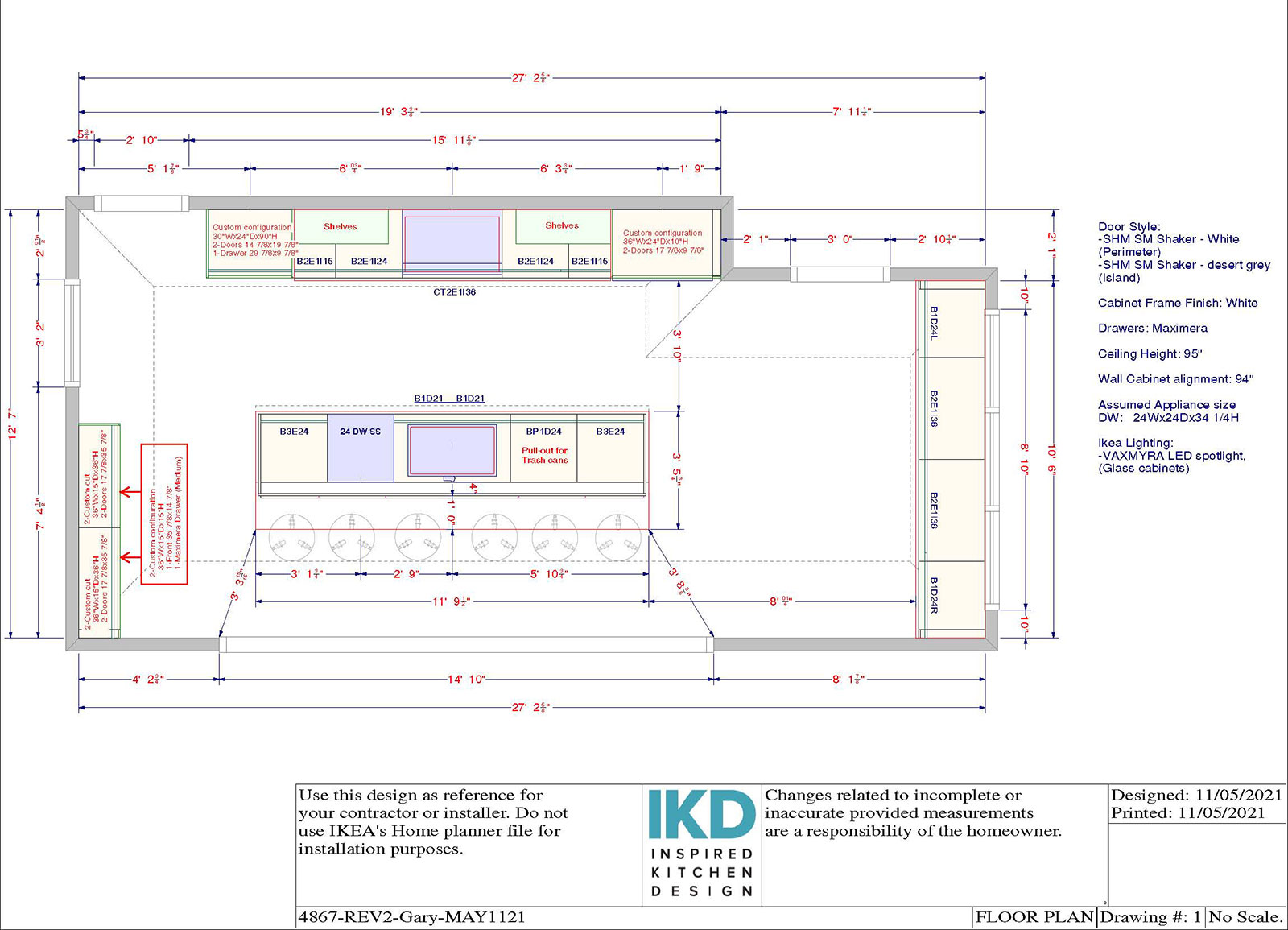
Kristin feels that having an IKEA kitchen design by IKD helped the process run smoothly:
“It was a much smoother process, much less anxiety-provoking…They know a lot of the hacks.”
Kristin is so pleased with how the design turned out that she’s working on another design with IKD, this time for a kitchen in Florida.
Get a Professional IKEA Kitchen Design – All Online
Work with our certified kitchen designers to get a personalized kitchen designed around your needs and vision. If you’re interested in learning more about our service, make sure to check out our IKEA Kitchen Design Services.






 KITCHEN FIXTURES
KITCHEN FIXTURES











