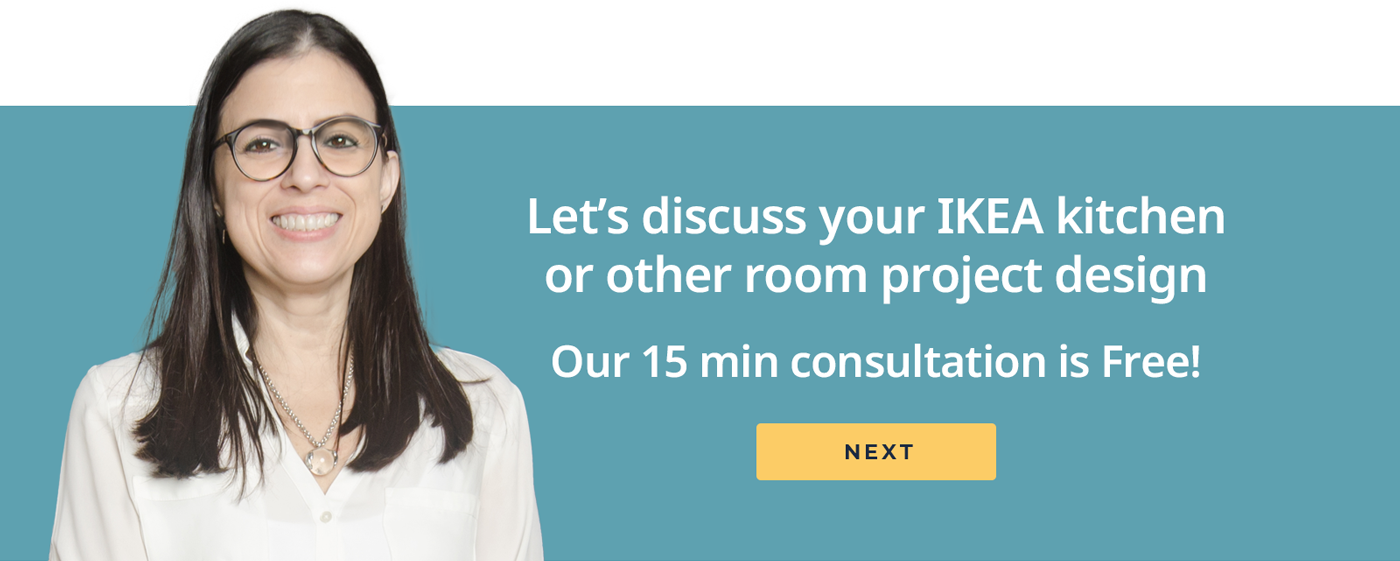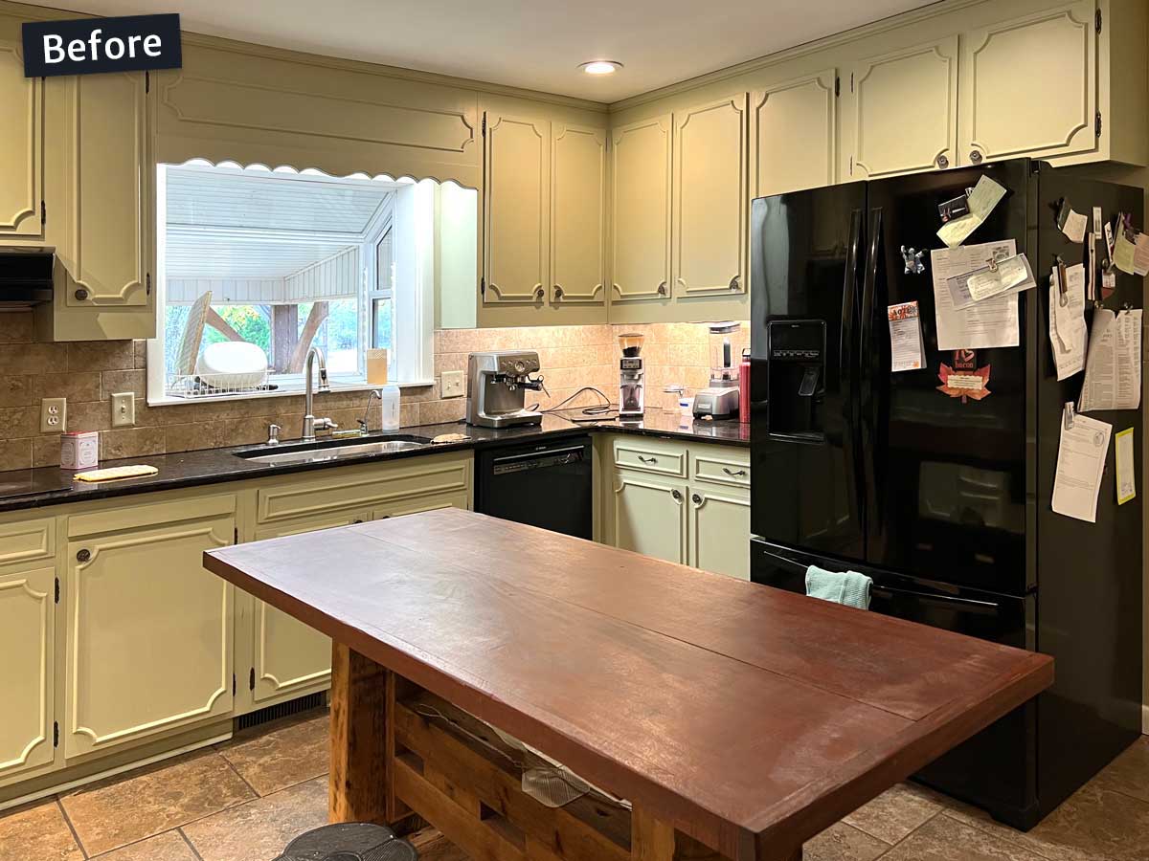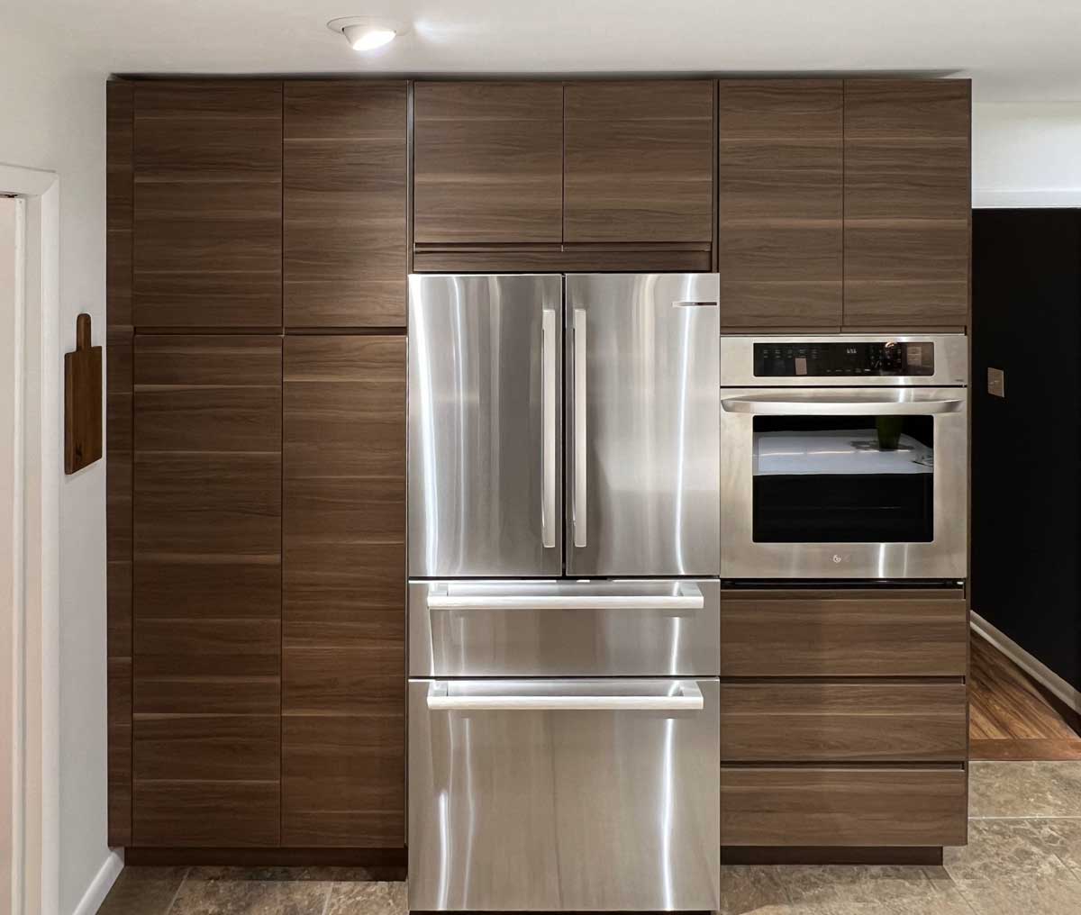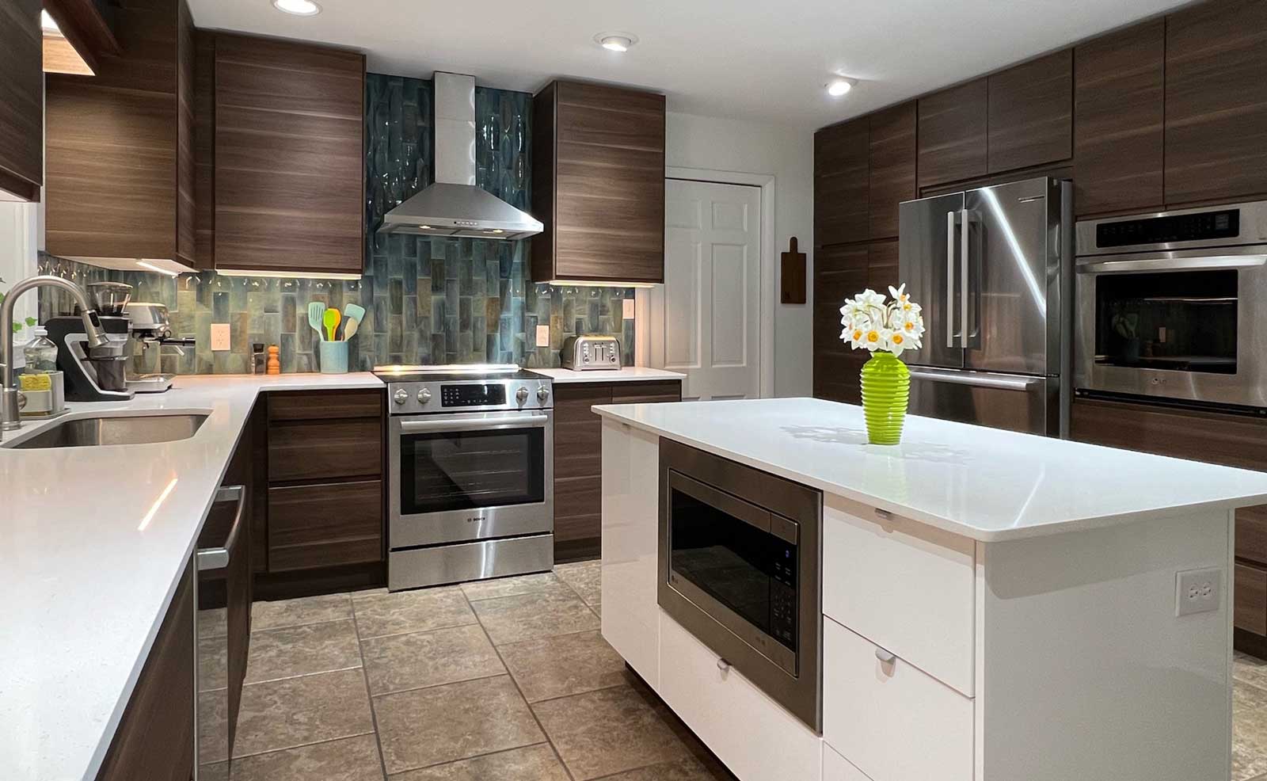In this Article
- Transforming your space with a modern flair using IKEA VOXTORP cabinets.
- Storage solutions for your IKEA kitchen cabinets without changing the existing layout.
- How to manage all the aspects of a DIY kitchen project.
How one couple created a modern IKEA kitchen that’s both stylish and efficient.
Let’s see if this sounds familiar…your current kitchen is inefficiently laid out with poorly placed appliances. Maybe there’s a dishwasher that blocks the nearby bottom cabinets as well as your access to the nearby upper cabinets every time you open it to load and unload. Maybe there’s other areas, like the existing pantries, which are too small and impractical for easily storing or retrieving items, and as an avid cook, this really hinders having a suitable space to prepare meals. And what’s even worse is you’ve used it this way for years and never realized how impractical it actually was!




This was the case for Laura and her husband Brian from Huntsville, AL, who decided to remodel their 14’x15′ (210 square feet) kitchen (with 96” ceiling) using IKEA’s SEKTION cabinet framework and IKEA VOXTORP Walnut cabinets for the upper, wall and base cabinets to transform this previously out-of-date space with a modern makeover.
“The main impetus for this kitchen project was the dishwasher location, as it blocked cabinets when it was open. My daughter is tall and when she was living here she could stand there and unload the dishwasher [and reach] all of the upper and lower cabinets that the dishes were stored.When she got married and moved out, we realized it was not a very short people friendly kitchen. I had to unload all the dishes onto the countertop, then close the dishwasher, then turn around and put them up,” Laura explains.

To that end, the couple — who said they did not set a budget for this project — found IKD online and began working with IKD designer Albert to address their design needs. (The pair had originally created their own designs using the IKEA design tool, IKEA Kitchen Home Planner, but decided they were not comfortable with it.) Even more impressive is that the pair worked together on the DIY project by relying on Brian’s experience in the building industry to install IKEA SEKTION cabinets and Laura’s previous experience working as an auto parts salesperson to keep the project running smoothly by making sure all extra items were inventoried and organized.
“Since both of us cook we needed multiple prep zones because we probably own more kitchen equipment than the average homeowner does. We were okay with downsizing the refrigerator and were open to having a bottom freezer, especially if it helped with space,” she adds.
In addition to the IKEA VOXTORP walnut cabinets, the couple selected IKEA RINGHULT high gloss white cabinet panels for the 30”(W)x24”(D)x30”(H) custom-configured center island as well as IKEA MAXIMERA drawers for the island and exterior cabinets. The look is complemented by a variety of stainless steel appliances, including a Bosch 30″ Electric slide-in range (Model #HEI8056U); a Bosch 24″ dishwasher (Model#SHXM88Z75N); a Bosch 36″ refrigerator (Model#B36CL80SNS); an LG 30″ Wall Oven (Model#LWS3063ST); an LG Microwave (Model#LMC2075ST); a GE 30” Wall-Mount Pyramid Chimney Hood (Model#JVW5301SJSS); Turchese Deco tiles in the Gleeze series for the backsplash; stainless steel IKEA BILLSBORO handles for the cabinets, storage items, such as two 18″(W)x24″(D) wire baskets; REV-A-SHELF internal organizers and a REV-A-SHELF Lazy Susan, and a Moen faucet the couple re-used from their previous kitchen.

Impressively, the entire project took just under three months to complete and it was completed for approximately $40,000! If you’re an IKEA customer eager to learn how to turn your current space into a Mid Century Modern kitchen ideal for cooking, then you’ll appreciate reading about how they did this.
Let’s see how Laura and Brian’s Mid Century Modern IKEA kitchen came together!
Why Design
with IKD?
Why Design with IKD?
Modern Love with DIY IKEA Cabinet Doors
Based on how they used a modern palette for other areas of their home, Laura and Brian wanted a Mid Century Modern design theme for their kitchen.
“I hated to pull out the custom cabinets that were original to the house, but we realized we were going to have to get new cabinets one way or the other. This house accommodates modern really well and we’ve gotten more and more modern in our taste as we’ve gone along,” Laura describes.
Specifically, the couple preferred “more slab front, and modern looking” and when she researched ready-to-assemble cabinets, the idea of SEKTION frames and DIY IKEA cabinet doors presented itself. To that end, she also specified their preference for drawers on the base cabinets instead of doors, as well as horizontal wall cabinets, and adding cookbook storage and tall cabinets.
Saving Best for Last: No IKEA Design Tool Necessary!
Laura and Brian had already remodeled other areas of their home when they bought it in 2013 — but had left their kitchen for last.
“It was originally a pretty large kitchen, but the layout was just not that conducive for both of us cooking. We were constantly in each other’s way. Then, of course, the biggest thing was the dishwasher,” Laura explains.
She adds that they had to do flooring and painting throughout the house, as well as upgraded the bathrooms and more, including electrical, patching flooring and adding sheet rock.

Also the couple were very flexible regarding the placement of the new stainless steel appliances including the 30” LG Wall Oven (the couple previously had a double wall oven and 36” cooktop), as well as the 29-1/4″(W)x16″(D)x7.5″(H) sink.
Cool IKEA Kitchen Cabinets
The IKEA VOXTORP in Walnut cabinets create a sleek and stylish — yet still functional — sensibility to this IKEA kitchen design.
The cabinets run along the exterior of the space with upper cabinets and base cabinets starting on the end run around the GE 30″ hood and the Bosch 30” range and winding past the sink area. The upper cabinets are accentuated by can lighting in the ceiling and the countertop work area is highlighted by undercabinet lighting. The base cabinets feature multiple drawers, accommodating Laura’s request for more drawers and giving the couple tons of accessible storage options for plates, cutlery and other cooking equipment.
The base cabinets continue past the newly relocated dishwasher and includes an additional REV-A-SHELF internal cabinet organizer below and upper cabinets ideal for storing glasses, plates and decorative items for when the couple entertain. There is also additional counter space in this area, which creates another prep workzone for the pair when they are cooking.
On the adjacent side of the space (on the other side of the island) are additional wall cabinets above and below the Bosch refrigerator and LG wall oven, creating a cohesive design theme set against the stainless steel of the appliances. These cabinets also feature IKEA MAXIMERA drawers and a two-shelf REV-A-SHELF organizer to provide storage for dry ingredients and non-perishable foods.
“I have a ridiculous amount of spices that need proper storage for all the ethnic cooking that I do. So I told [IKD designer Albert] that I must have major spice storage!” she adds.
The design now features a REV-A-SHELF internal organizer pullout next to the range, making the ingredients she needs very accessible with minimal effort. A REV-A-SHELF Lazy Susan was also incorporated into the corner cabinets where the dishwasher used to be, adding another storage element.
Pantry Storage
Remodeling the two existing pantries into the new layout was a must for IKD designer Albert to accomplish.
Laura explains that after the first pantry room was torn out and remade, they kept the original tile from the room plus she had just enough in boxes to repair. “When we tore the pantry out I had to fix the tile under that because it didn’t match up so I had enough of that to repair basically down to the last tile,” she says. Then, serendipitously, Laura suggested they make a bookshelf in that area which became an ideal display and storage area for her many cookbooks.
Island Time with IKEA Island Countertops
The custom-configured center island complements the warm, dark exterior cabinets with high gloss IKEA RINGHULT cabinets along with 2cm quartz IKEA island countertops and IKEA MAXIMERA drawers for ample storage.
The island provides landing zones for hot items just out of the oven and plenty of storage for pans, pots and dish towels, for example. There’s also electrical outlets to plug in blenders, mixers and other small appliances.
Another notable element is the eye-catching backsplash Turchese Deco tiles from the Gleeze series, which were ordered through a local tile company.
Built-In Obstacles
While Laura and Brian worked seamlessly together, some aspects of the project weren’t as easy.
“We didn’t realize that IKEA had so many delivery methods. Of course, this was a huge order and the vast majority of it they said was available for delivery. Some of it they said was only available for pickup at a pickup point, which they have one in Nashville, TN. That was great because the guys unloaded [the delivery] and dumped it down in the room we were using for our staging, but we did have to go to Nashville a couple of different times,” Laura says.
And as Brian describes, they had to move electrical outlets around from the wall that was torn out and then had to calculate how much wiring was needed in the kitchen and for the island. Despite these challenges, the couple also persevered during the installation process by setting up a little IKEA induction cooktop and a toaster oven so that they could easily cook all their meals.
Sage Advice if You Plan to Install IKEA SEKTION Cabinets
With their kitchen project complete, Laura and Brian offer advice to future IKEA DIY remodelers.
“I built every box pretty much except for the tall ones that I had to have help with — and I’m not the most handy person in the world — but that was something I could do,” Laura states. “And don’t be afraid to look at other ways to solve challenges because you’re going to run into some of that,” she adds.
The pair conclude that they got a very good value for their money compared to what they would have spent with custom cabinets and “still got everything we wanted” adding their Mid Century Modern kitchen has so much more functionality than it did before the remodel.
As you can see, even with a modern IKEA kitchen, you don’t have to sacrifice functionality for style. As Laura and Brian’s kitchen shows, it’s possible to do a full makeover using IKEA kitchen cabinets without breaking your budget. Our design team is here to guide you through the product and installation process, no matter what design theme you want for your project. Let’s start now!
Get a Professional IKEA Kitchen Design – All Online
Work with our certified kitchen designers to get a personalized kitchen designed around your needs and vision. If you’re interested in learning more about our service, make sure to check out our IKEA Kitchen Design Services.






 KITCHEN FIXTURES
KITCHEN FIXTURES











