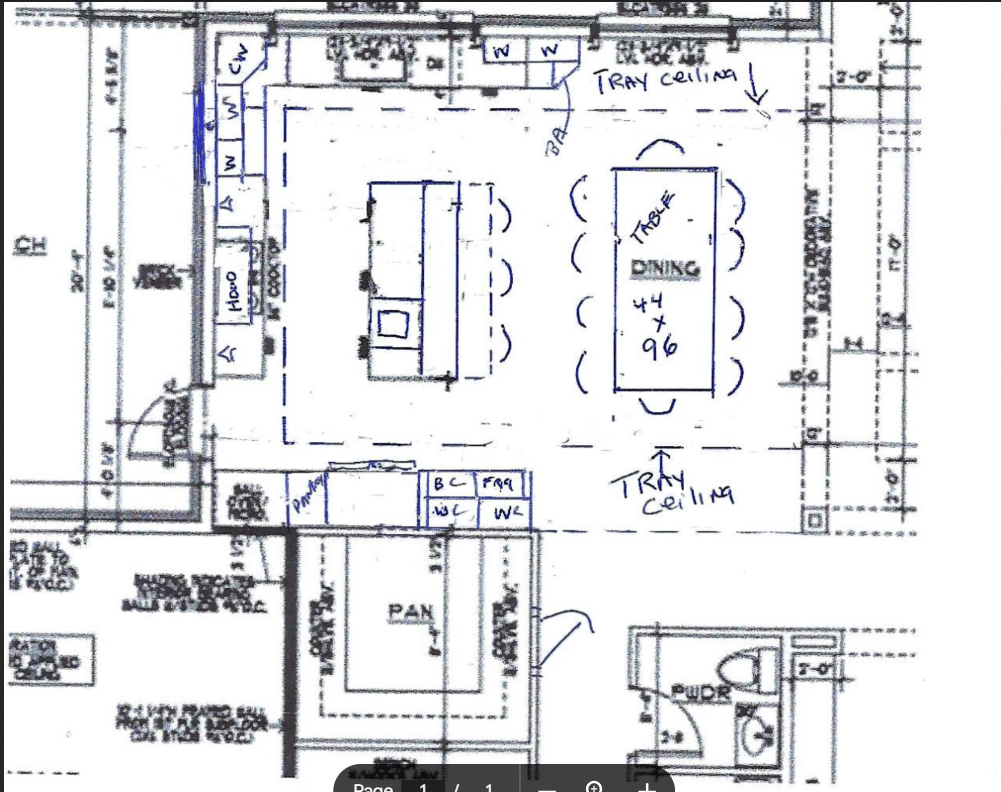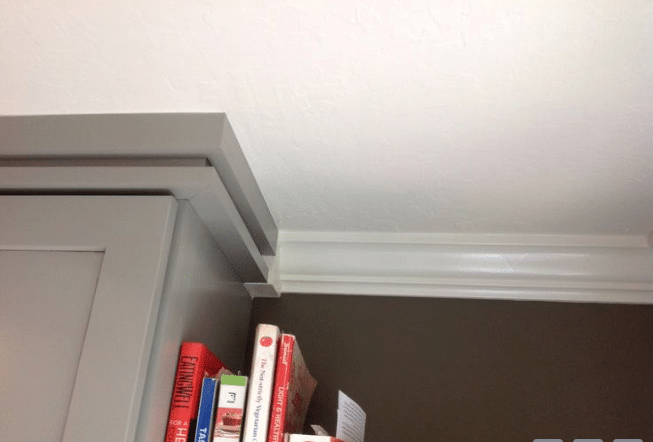Episode 52 Thou hast better call Paul
In this episode of Better Call Paul, Paul McAlary discusses kitchen design options with a Ally, focusing on the transition between molding and cabinetry, the placement of doors, and the use of a tray ceiling. He suggests painting all moldings the same color as the cabinets or using a block of wood for a seamless look. Paul also recommends extending the tray ceiling to the kitchen and dining room to standardize cabinet heights and make the space more interesting. He advises on the placement of appliances, the use of floating shelves, and the benefits of having a small sink in the island. Cost considerations are discussed, with inexpensive cabinet brands like Fabuwood estimated at $20,000-$25,000 for a standard kitchen.
Action Items
- [ ] Send hand drawings of the proposed tray ceiling and island layout.
- [ ] Provide a picture of the block transition for the molding.
- [ ] Decide whether to remove the second door to the porch.
- [ ] Determine the size and placement of the dining room table.
- [ ] Explore options for a small prep sink in the island.
- [ ] Investigate storage solutions for spices, plates, and glassware.
Outline
Better Call Paul Discussion on Kitchen Design and Cabinetry
- Mark Mitten introduces the topic of kitchen design, mentioning the options of two doors or one door for entry and egress. He recommends that “Thou hast better call Paul”
- Paul McAlary discusses the floor plan of the house, focusing on the pantry area and the door’s position across from the powder room door.
- Paul mentions the color of the cabinets, initially thought to be a chocolate color but clarified as a neutral off-white.
- Paul explains the transition between the molding and the cabinetry, suggesting options like a block of wood to seamlessly connect the molding.
Options for Molding and Cabinetry Transition
- Paul outlines three options for transitioning the molding and cabinetry: painting all moldings the same color as the kitchen cabinets, using a block of wood, or extending the tray ceiling to the kitchen.
- Paul suggests that if the cabinets are taken to the ceiling, the molding should match the cabinet color for a cohesive look.
- Paul explains the concept of a block of wood where the molding from the room meets the molding for the cabinetry.
- Paul discusses the possibility of extending the tray ceiling from the living room to the kitchen and dining area.
Design Adjustments and Cost Considerations
- Paul suggests extending the tray ceiling to the kitchen and dining area to make the kitchen more interesting and standardize the cabinet height.
- Paul explains the benefits of having a tray ceiling, including making the cabinetry look standard and allowing for common cabinet brands.
- Paul discusses the cost implications of different design choices, such as extending the tray ceiling versus painting all moldings the same color.
- Paul mentions the possibility of using a block of wood to transition the molding and cabinetry.
Practical Considerations for Kitchen Layout
- Paul advises on the placement of doors, suggesting removing one door to the screened-in porch to make the porch area more usable.
- Paul discusses the size of the dining table, recommending a width of 36 to 42 inches and a length of up to eight feet with leaves.
- Paul suggests making the island bigger by adding 12-inch cabinets to the back, which would make the island look better and provide more storage.
- Paul recommends a countertop overhang of 12 to 15 inches and a deeper cabinet on the backside of the island.
Finalizing Kitchen Design Details
- Paul discusses the placement of appliances, suggesting a wall oven in the corner and a refrigerator in the gap between the island and cooktop.
- Paul suggests adding a small sink in the island for convenience, especially if the kitchen is used frequently.
- Paul explains the benefits of having a sink in the island, including making it easier to wash vegetables and other prep work.
- Paul advises on the placement of floating shelves around the cooktop area instead of upper cabinets, which would provide more storage and a minimalist look.
Cabinetry and Storage Solutions
- Paul discusses the need for wall cabinets, suggesting floating shelves as an alternative to upper cabinets.
- Paul explains the importance of having cabinets for plates, glasses, and other items, and how to maximize storage space.
- Paul suggests using a rubber mat in the drawer for spices to ensure they fit properly and are accessible.
- Paul advises on the placement of small appliances, such as a coffee pot, in a designated area for easy access.
Cost and Customization of Kitchen Cabinets
- Paul provides cost estimates for different cabinetry options, including inexpensive brands and custom colors.
- Paul explains the cost differences between standard cabinetry and custom cabinetry, emphasizing the higher cost of custom colors.
- Paul advises on how to compare prices from different kitchen places and understand the cost implications of different cabinet brands.
- Paul suggests using the rating sheet to compare brands and understand the cost differences.
Final Recommendations and Next Steps
- Paul recommends extending the tray ceiling to the kitchen and dining area for a cohesive design.
- Paul advises on the placement of appliances and the benefits of having a small sink in the island.
- Paul suggests using floating shelves instead of upper cabinets to provide more storage and a minimalist look.
- Paul offers to send hand drawings and provide further assistance with the kitchen design.
Paul’s notes for Ally’s kitchen







Call into our Friday helpline and podcast most Fridays between 2 and 4 pm Eastern Standard Time. We review designs and give design help. Call 61O-5OO-4O71 then leave a message and we will call you when a line opens. Be ready to email designs or measurements you want Paul to consider.
Better Call Paul is brought to you by Brighton Custom Cabinetry. Craftmanship, quality, and customization made more affordable.




Paul
Paul’s bio from the magazine Kitchen and Bath Design News:
Paul McAlary possesses a voice that resonates far beyond the boundaries of Philadelphia’s western suburbs and the city’s prestigious Main Line – the location of his well-established Delaware Valley design firm.
McAlary, president and senior designer of Bala Cynwyd, PA-based Main Line Kitchen Design, is an internationally recognized kitchen design authority who has won more than a dozen local and national design awards, including being named a 2017 Viking Appliances Designer of Distinction.
Beyond his achievements as a designer, McAlary has also forged a burgeoning reputation as the creative force behind the “Main Line Kitchen Design Blog,” a unique online forum and social media resource that is read by more than 40,000 people each month and has been honored as one of the top kitchen design blogs in the world. Main Line Kitchen Design’s videos and blogs address a wide range of kitchen/bath-related topics aimed at sparking a constructive exchange of ideas among both consumers and design professionals.
McAlary, whose kitchens and comments often appear in trade magazines and on social media sites, is sometimes at odds with the kitchen design establishment, but he maintains a distinct sense of humor and is known as a fierce advocate for design standards, ethics and transparency in the kitchen design trade.
Subscribe to Main Line Kitchen Design’s Blogs and podcasts here.














